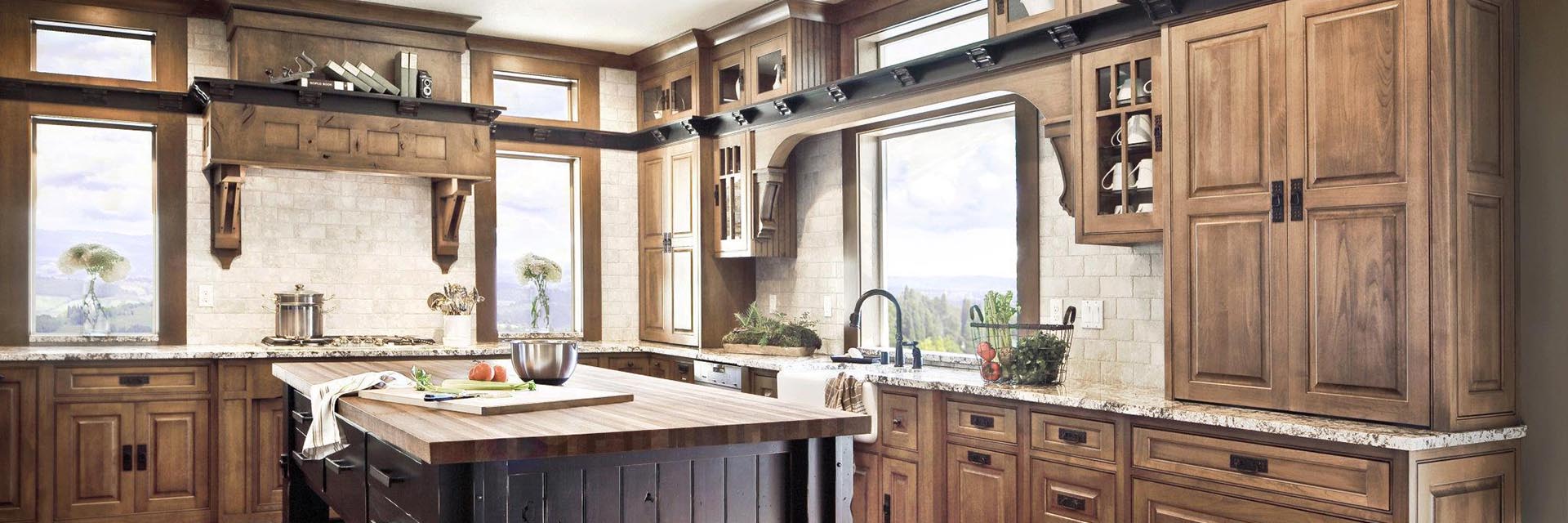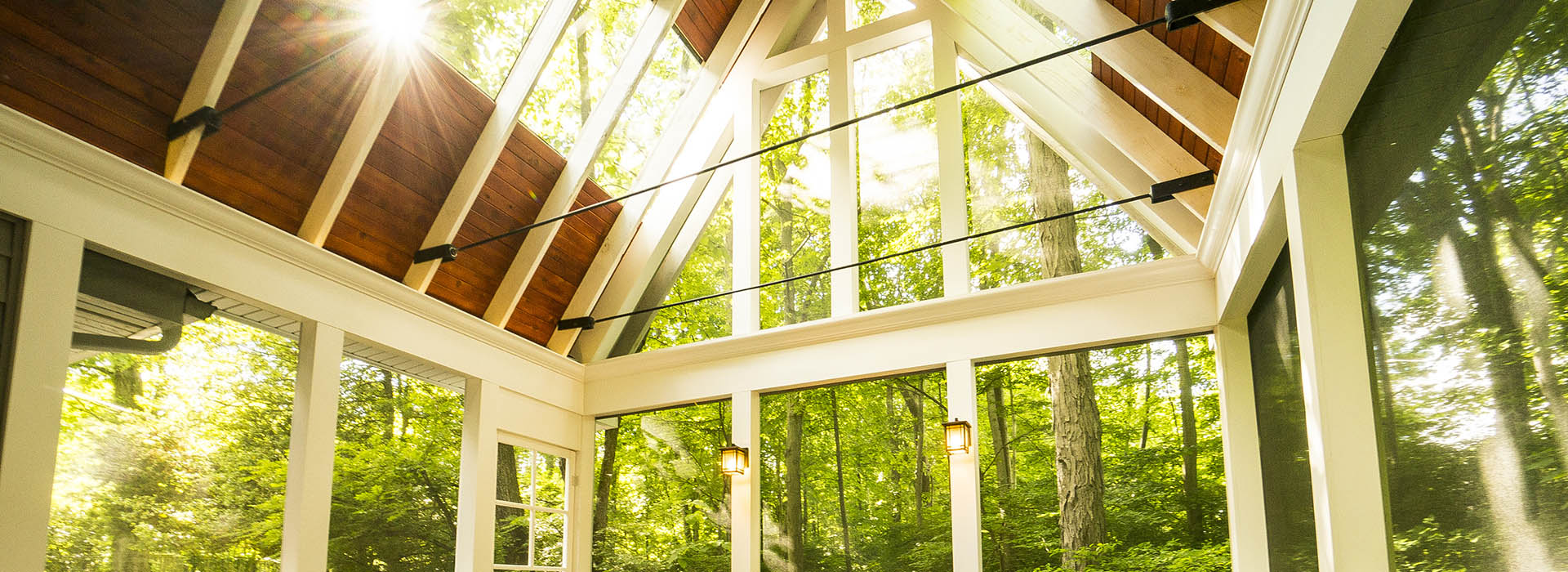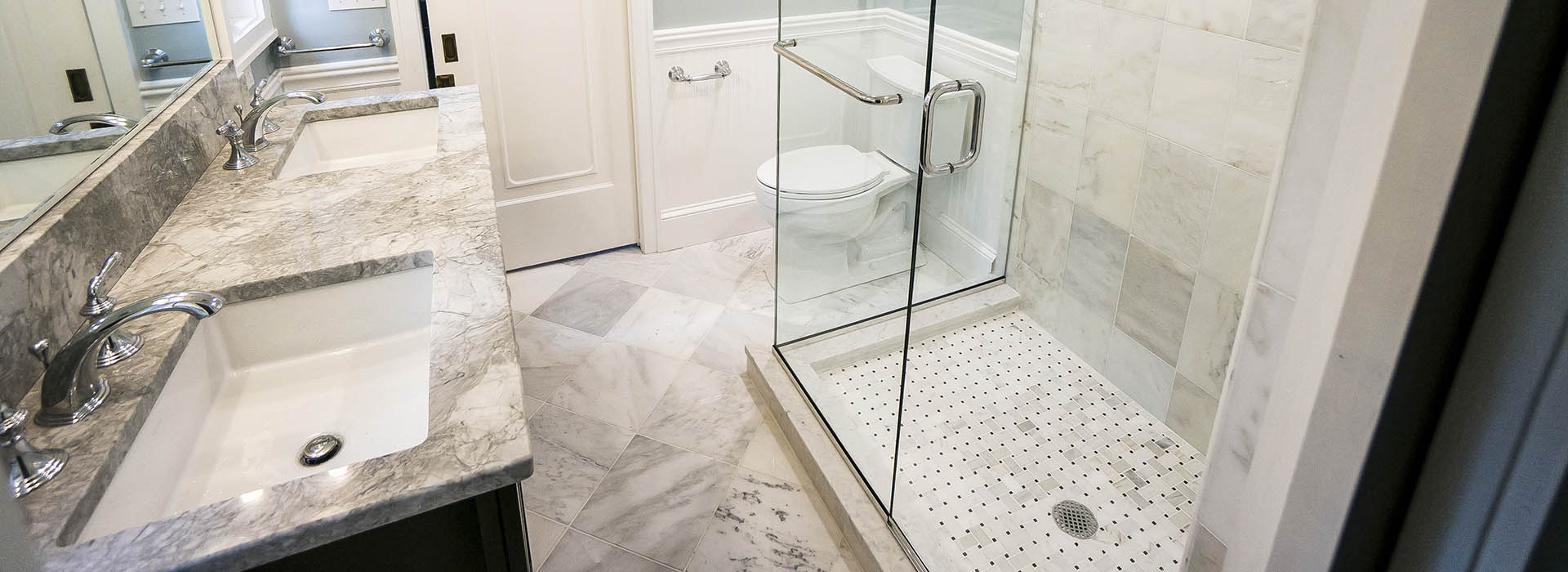OUR Design-Build Process
Getting Started
Call us to discuss your project. Let us know what you have in mind. If it seems like a good fit, we’ll schedule an Initial Project Consultation at your home.
In-Home Meeting
Every home remodeling project begins with a simple, casual and free in-home consultation. This is your chance to ask questions, pick our brains, and develop a more thorough understanding of your design/build options. Learn about similar projects we’ve completed or are currently developing, and everything else you may want to know about feasibility, construction timelines and estimate.
Now keep in mind, an estimated cost IS NOT a quoted job cost. Estimates are meant to give you an idea of what your project could potentially cost. Don't ever be fooled by a contractor giving you a free estimate and thinking that's all you're going to pay...
This is how homeowners end up going with the "cheaper" guy, only to find out that after their locked into a contract, there is more work and a lot more money being charged in the form of "change orders"...
At our first meeting, we will:
- Listen to what you like and don’t like about your current home.
- Listen to your goals, needs, and desires.
- Talk about different possibilities.
- Discuss your desired budget and investment comfort-zone.
- Read through and execute Design Agreement.
(Required fee for Design Agreement is 2% of low end of the estimated budget or minimum of $500.)
DESIGN PHASE
If your project requires our design services, we will prepare Design Agreement and move the process into a design phase. At this stage we will make floor plan with conceptual 3D drawings, and provide detailed cost estimate with all material allowances. Our team “thinks outside the box” to develop solutions that suit your needs and respect your budget.
It is also at this time that the homeowner has the freedom to explore multiple design options and their associated costs, without having to build architectural plans. Time is taken to go over various options in finishes, cabinetry, appliances, etc. that is worked and reworked until it all fits the homeowner’s needs and budget.
Design Phase will include:
- Complete Project Planning Guide Questionnaire.
- Take photographs of all areas in scope of work.
- Complete a field sketch and gather more detailed measurements.
- Discover material choices/selections, go over various options in finishes, cabinetry, appliances, etc. that is worked and reworked until it all fits the homeowner’s needs and budget.
- Schedule a time to meet and review the designs/concepts and alternatives we have created for you, and make corrections/revisions
- Review any impacts these changes might make on your budget.
- Discuss and execute Construction Agreement
CONSTRUCTION PHASE
Once a final design is chosen, the homeowner enters a construction agreement and detailed construction drawings are developed. After a contract is agreed upon and signed, we obtain building permits and establish a project timeline, we begin ordering all materials for your project. We communicate with you daily as we proceed through your project, keeping you up to date with every step.
At this Phase, we will:
- Apply for the building permits/variances, etc. as needed depending on the project and town requirements.
- Release all purchase orders to all vendors.
- Schedule the pre-construction team conference.
- Ask a series of questions regarding general ‘housekeeping’ issues to ensure your safety and security during construction.
- Prepare the actual construction schedule that we will use to complete your project in a timely manner.
- Update you on work that is being performed.
- Communicate with you daily as we proceed through your project, keeping you up to date with every step.
- Meet with you to address any concerns and questions that may arise during construction.
- Update you on any changes that may require cost increases or credits due to changes in scope of work.
Prior to completion, you and SunnyHouse's project superintendent walk through the project and record any small items or details that need to be altered to ensure you are 100% satisfied with your project.
POST-CONSTRUCTION
After your project is complete, Sunny House will check in with you periodically during our warrantee period to be sure your new space is problem-free. We are always available to answer your questions and address any concerns you may have.
If you would like to learn more about design-build construction process or you have questions about a potential Kitchen Remodeling, Bathroom Remodeling, Deck or Addition project , please give us a call at 203-906-0120. We also encourage you to review our gallery to see the results of some of our design-build projects.





